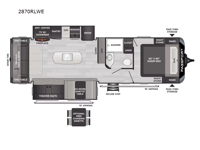Keystone RV Passport Super Lite 2870RLWE Travel Trailer For Sale
-

Keystone Passport Super Lite travel trailer 2870RLWE highlights:
- Dual Opposing Slides
- Rear Living Area
- Full Bath
- Two Awnings
This is the travel trailer you've been searching for with a spacious interior, a front private bedroom, and a kitchen island for more counter space! Your crew can relax on the tri-fold sofa sleeper and theater seats, or play a game at the Do-More dinette table. There is also an entertainment center and a fireplace to make this space feel more like home. A full kitchen, complete with a large pantry and 12V refrigerator will keep the chef of your group happy, and the full bath will let everyone clean up before bed. When it's time to call it a night, the front bedroom with a queen bed will be waiting for you, while your guests sleep on the sofa and dinette.
With any Keystone Passport Super Lite travel trailer you will enjoy lightweight towing and lots of interior comforts! The power tongue jack lets you hitch up at the drop of a hat, and the Dexter torsion axle rubber ride suspension will make towing easier than ever. You will appreciate having power stabilizer jacks for quick setup and an exterior convenience center to monitor tank levels. These trailers are constructed with a seamless, laminated and gel-coated filon exterior, 80% tinted safety glass windows, and a one-piece polypropylene underbelly. The interior will have you feeling right at home with residential durable Beauflor vinyl flooring, deluxe night shades, LED lighting throughout, and seamless kitchen countertops to name a few comforts.
Have a question about this floorplan?Contact UsSpecifications
Sleeps 5 Slides 2 Length 32 ft 7 in Ext Height 11 ft 3 in Interior Color Cedar Frost Fresh Water Capacity 54 gals Grey Water Capacity 76 gals Black Water Capacity 38 gals Tire Size ST225/75R15D Furnace BTU 30000 btu Available Beds Queen Refrigerator Type Double Door 12V Refrigerator Size 10 cu ft Cooktop Burners 3 Number of Awnings 2 LP Tank Capacity 20 lbs Water Heater Type Girard Tankless AC BTU 13500 btu Awning Info 10' Axle Count 2 Number of LP Tanks 2 Shower Type Standard Similar Travel Trailer Floorplans
We're sorry. We were unable to find any results for this page. Please give us a call for an up to date product list or try our Search and expand your criteria.
Curtis Trailers is not responsible for any misprints, typos, or errors found in our website pages. Any price listed excludes sales tax, registration tags, and delivery fees. Manufacturer pictures, specifications, and features may be used in place of actual units on our lot. Please contact us @971-245-2554 for availability as our inventory changes rapidly. All calculated payments are an estimate only and do not constitute a commitment that financing or a specific interest rate or term is available.
